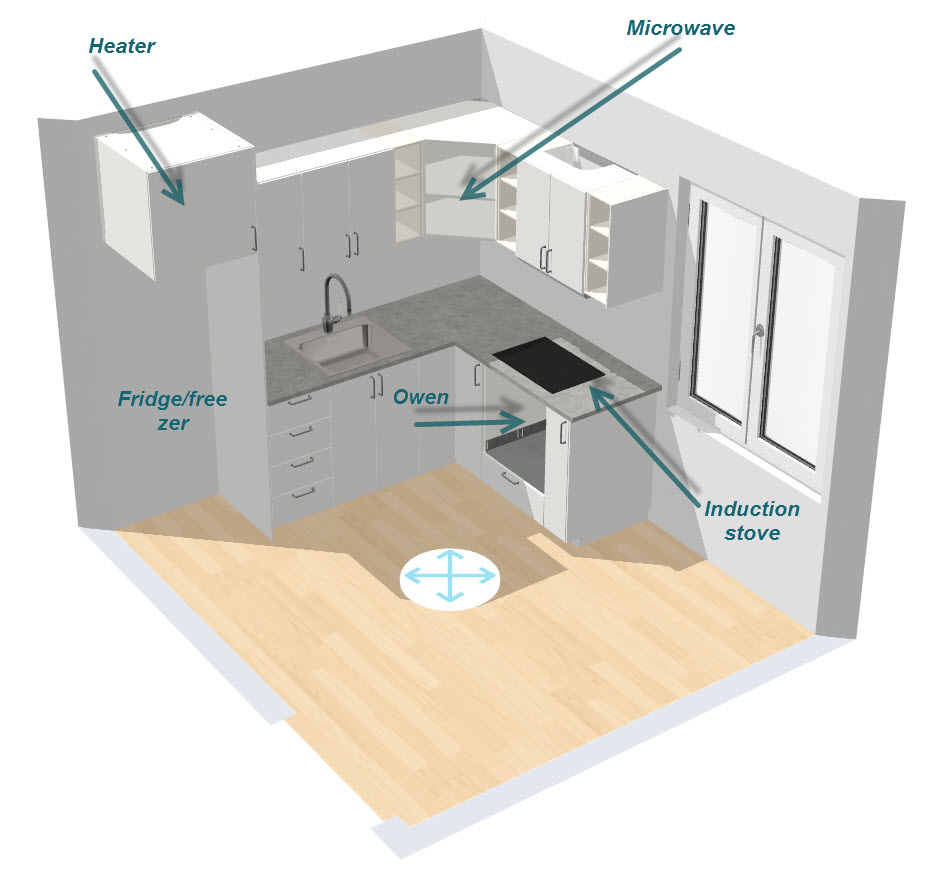Kitchen wirings
Electrician visit, stage 1 and 2 (later)
Before installing inner roof, the electrician has to pay a visit.
Layout and plan for where and what will be,
looks something like this:
Did not want wirings from roof crossing
wall
tiles behind sinc, they'll be routed under window
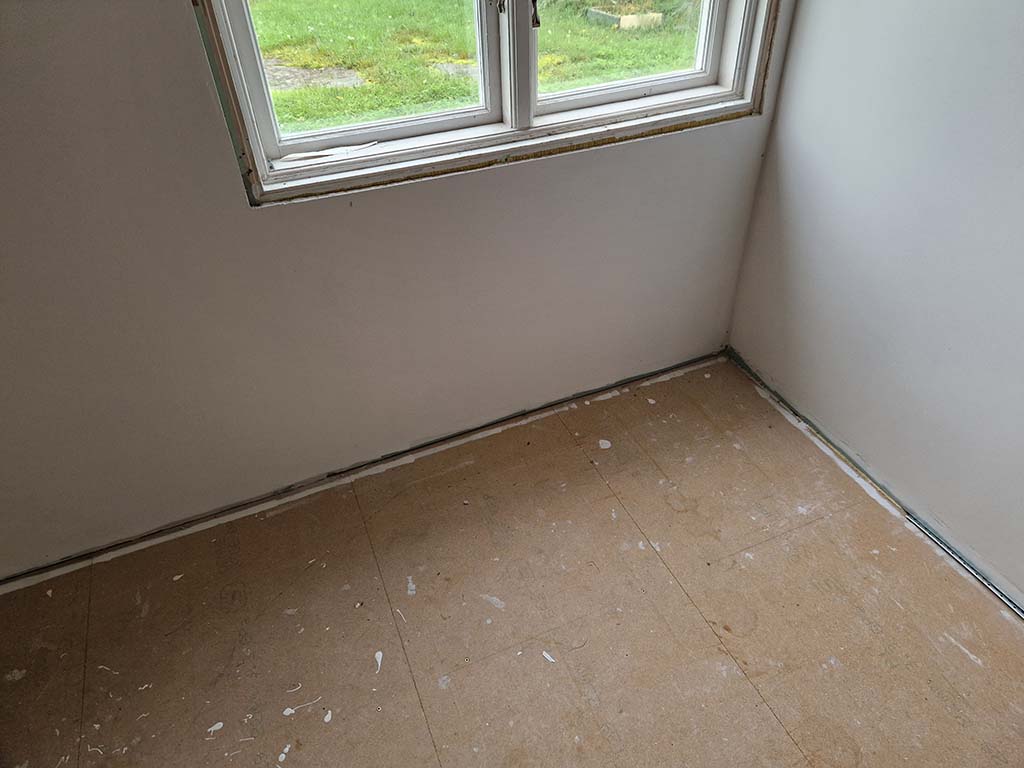
Planned route for 400V
First prep
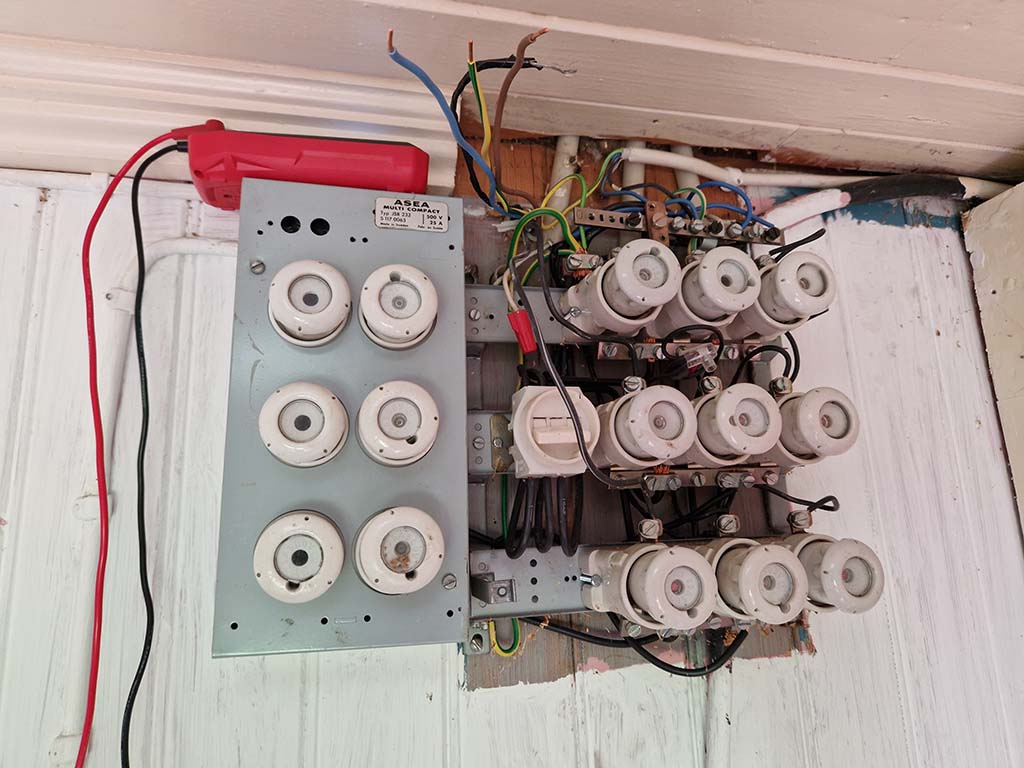
Stripped the old wirings from fusebox
lighting, stove, etc.
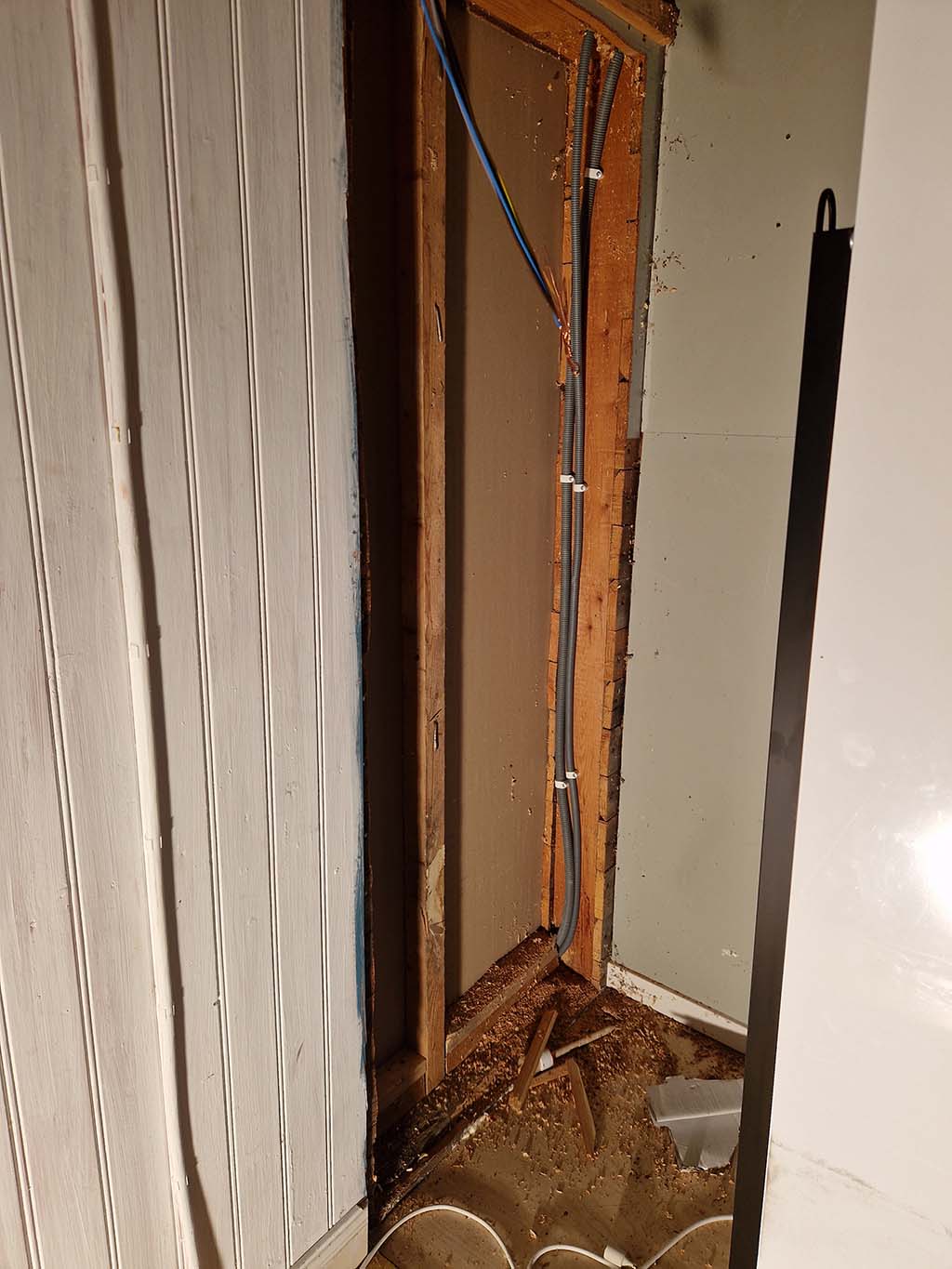
Wire prep from fuses
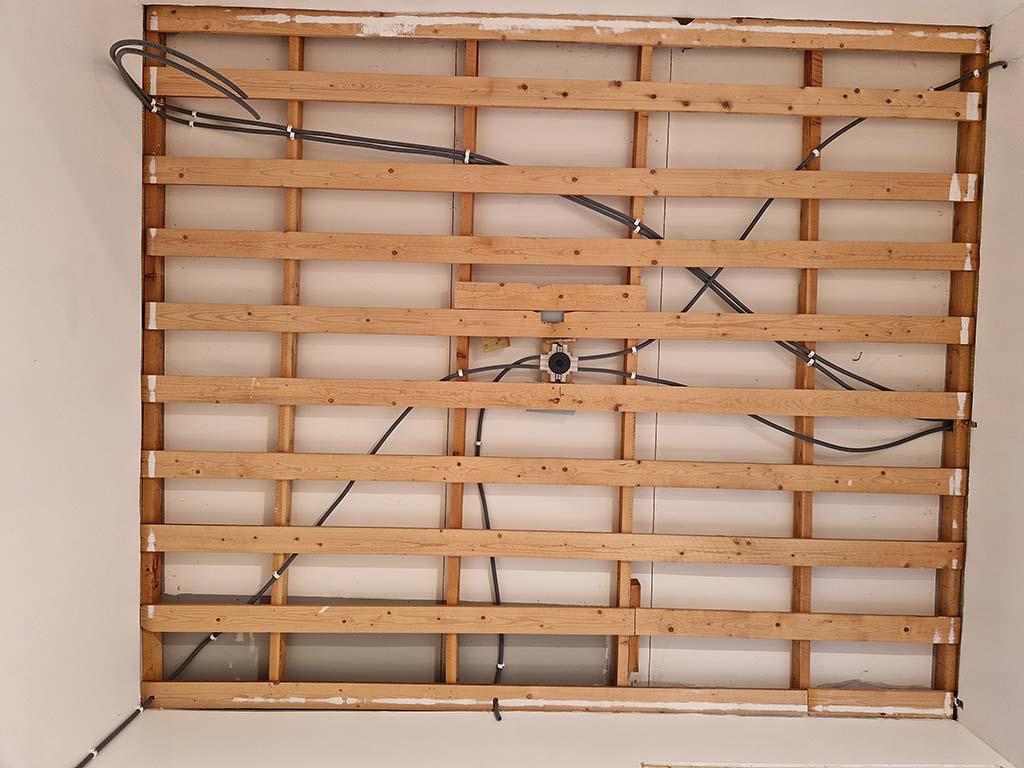
Structure based on plan
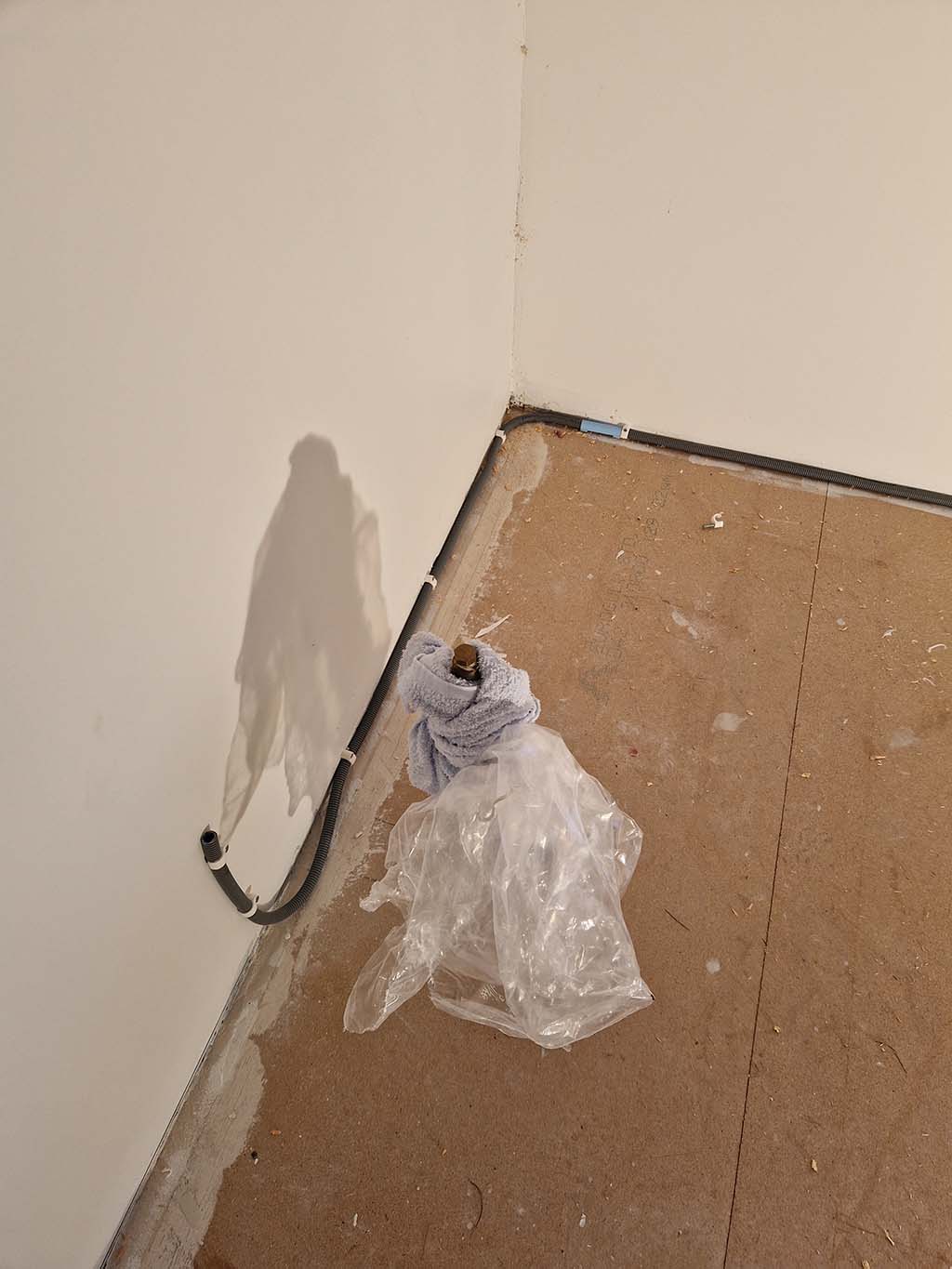
Sinc wires prep for something.
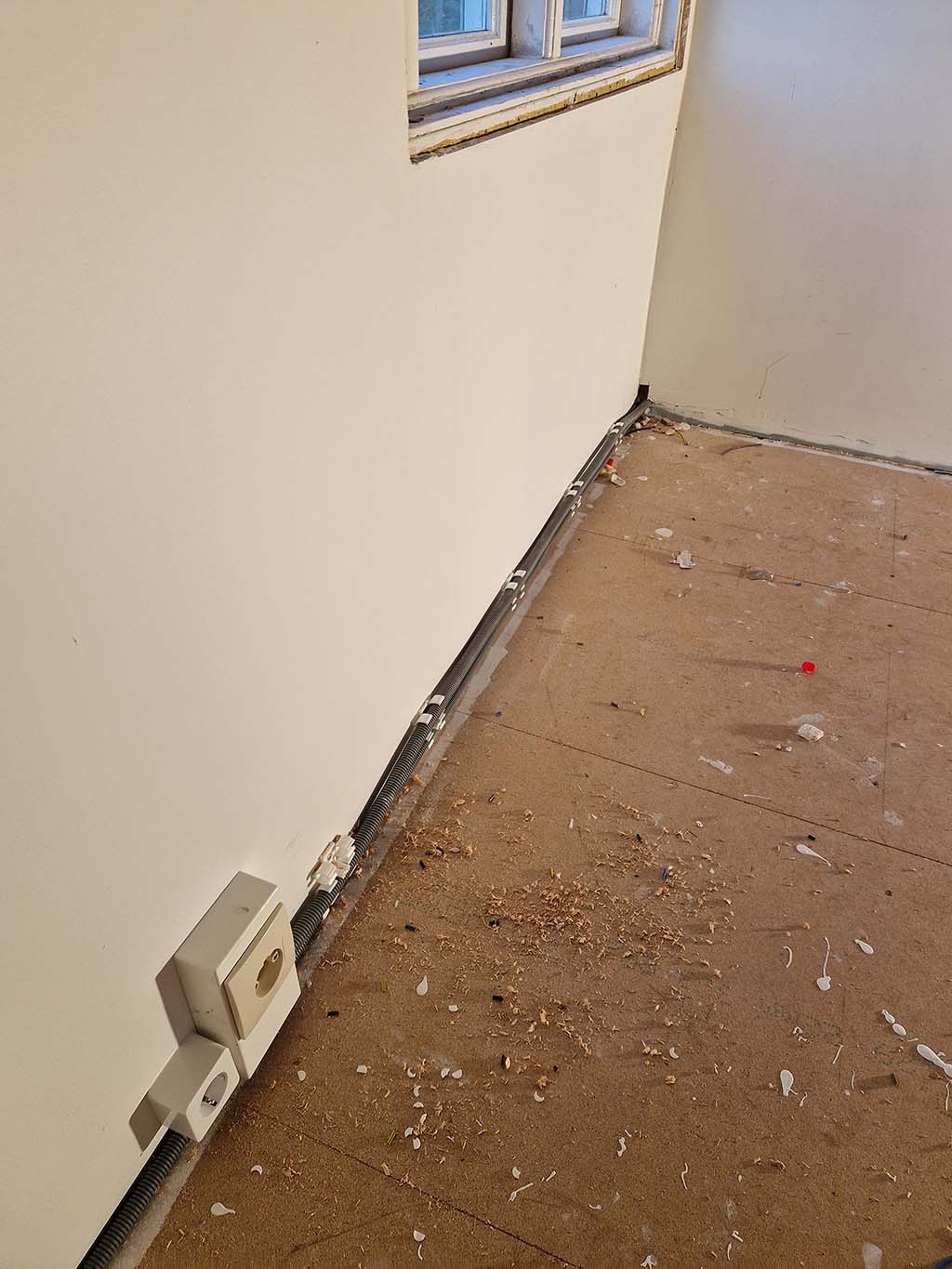
400V tube prep
